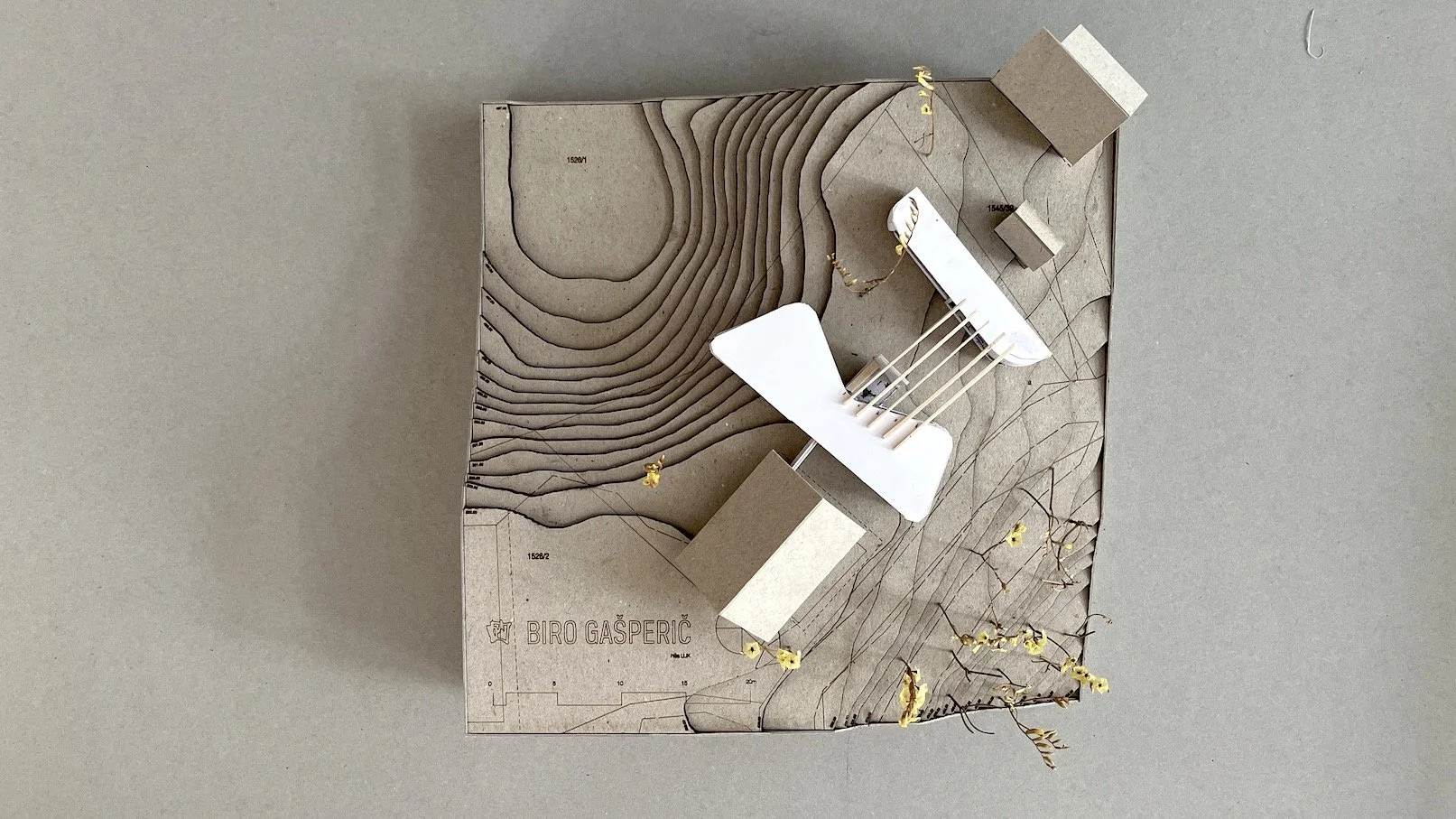
A BROTHER & SISTER’S HOUSE (on the drawing desk)
How to design a house for two siblings, that are always on the move?
She already retired, he almost there, they decided to move to a place where everything from seaside to the mountains and everything in between is at the reach of the hand, from where you can travel everywhere in Europe... and farther, where people generally speak English well and where a foreigner does not feel like... well... like foreigner at all.
And quite rightfully, they decided that Slovenia is the place to go.
They were lucky to obtain a beautiful plot of land in nature, while the town is just a short distance away and easily accessible with (electric) bike.
The task at hand not being a standard family house or a house for a couple, we had to take a different approach this time. Various options and consequent living scenarios have been played out, while the only maintaining constant being that the preservation of the two magnificent trees already on the plot is an absolute must.
Finally, we settled with the version where she and her two doggies occupy the upper floor of the existing barn, that would be authentically renovated, while he claims part of the new, butterfly-ishly shaped pavilion. The rest of it and the ground floor of the barn is dedicated to the common living area, kitchen, dining, and technical room.
Both houses are complemented with a garden /sports' equipment / sauna shed and a pergola covered car port that spans in between.
At present, the project has been put on hold, in order to allow the clients the time to circumvent the globe a few times. I understand them and wish them for the next few years to have an adventure of their life time. But when they finally settle down, I do hope that we would be able to enjoy a peaceful evening together and sipping the ginger lemonade on the terrace under the tree while admiring the coloured sky left behind the setting sun.
Location: Zaplana, Slovenia
Client: private
Type: private house
Designed: 2022-23
Built: -
Contractor: -
Photos: Biro Gašperič archive
Fact sheet
usable surface - Barn 64,4 sq m
usable surface - Butterfly 95,7 sq m
site 770 sq m
reinforced concrete, steel support beams and iqWood massive wooden walls
heat pump air-water
PV electric powerplant 15kW
rain water recuperation
Featured














