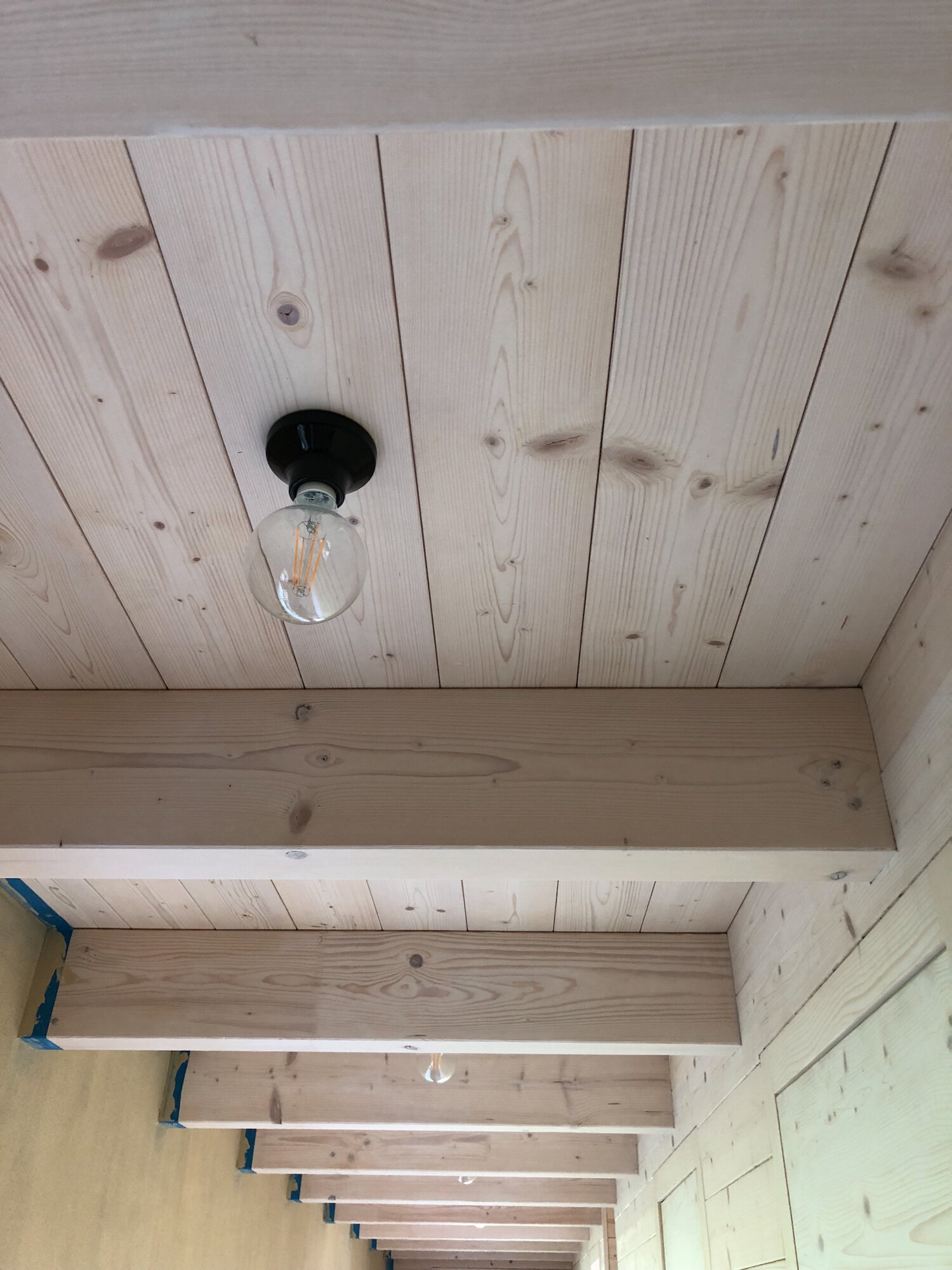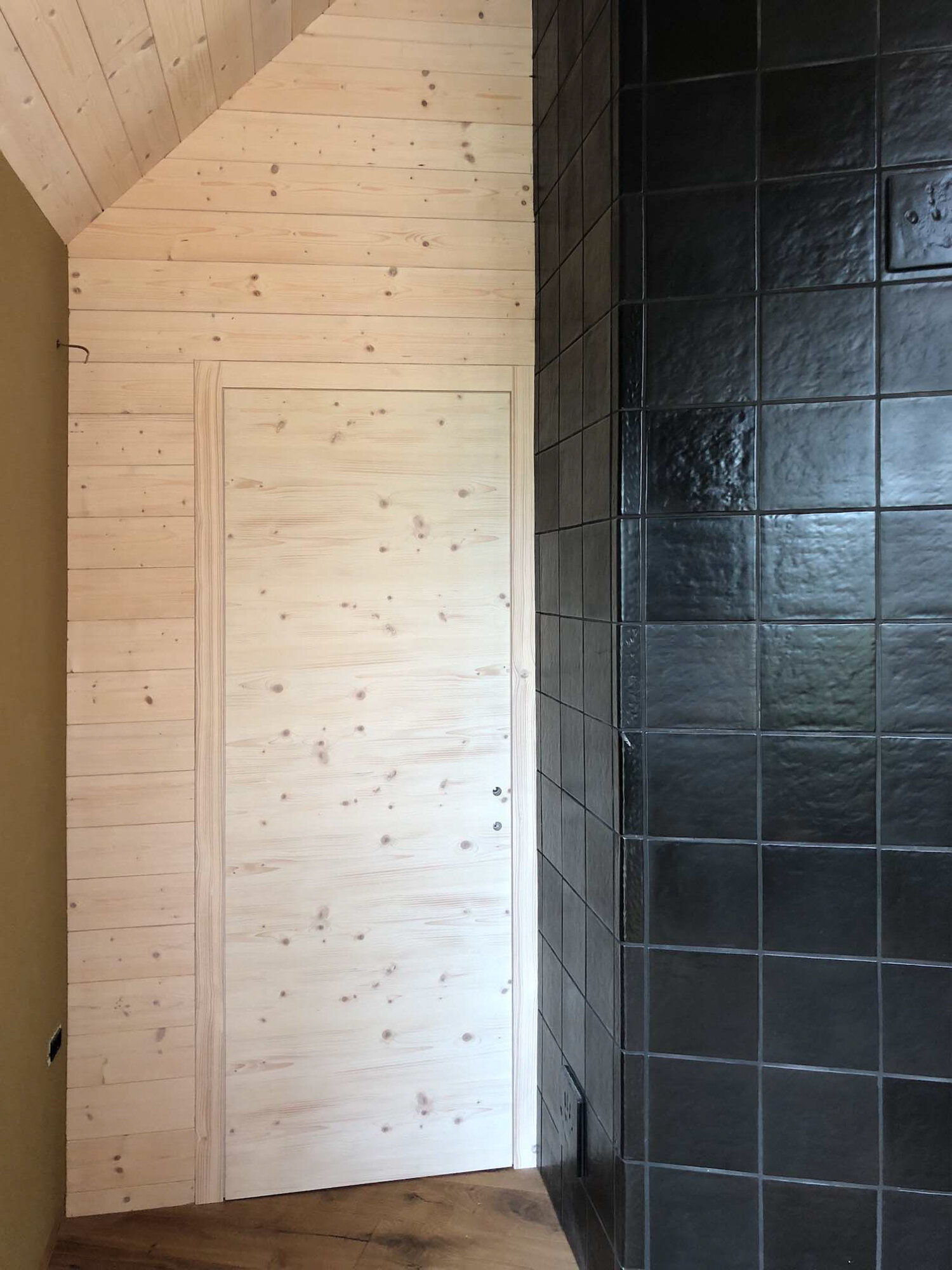
A HOUSE FOR A BRAVE FAMILY
How to build a long house on a short plot of land?
When I first meet the clients – the family of four- parents and two lively girls – the parents appeared undecided and even kind of frightened with the project ahead. Throughout the process I learned, that the first appearances could be very deceiving.
Since they were living on an attic, detached from the ground, with a scarce light through the roof windows and no view out worth mentioning, they wanted to go for a house with all main features on the ground floor. Open space living quarters, kids’ rooms, bedroom, studio,… everything were to be connected to the outside. Beautiful views to the nearby hills and Alps were to be emphasized and fully exploited from as many spaces as possible.
A plot of land being on an edge of a nice village, in the beautiful mountainous region of Slovenia, they decided to go for a modest, but boldly V shaped reinterpretation of a typical village house with an inner courtyard. It enabled us a perfect disposition of the spaces regarding their function, orientation and surroundings, while maintaining the proportions of a local traditional house. Interior, with its usage of simple and honest construction solutions, materials and finishes, is following the modest mood of the exterior.
Location: Trata, Spodnja Besnica pri Kranju, Slovenia
Client: private
Type: single family house
Built: 2017-2019
Contractor: Ekoart
Photos: Biro Gašperič photo archive
Fact sheet
usable surface 187 sq m
site 1070 sq m
construction time 10 months
reinforced concrete and wooden construction
passive house – energy consumption – PHPP: 25,0 kW /(m2a)
heated by wood stove
air recuperation
rainwater recycling










