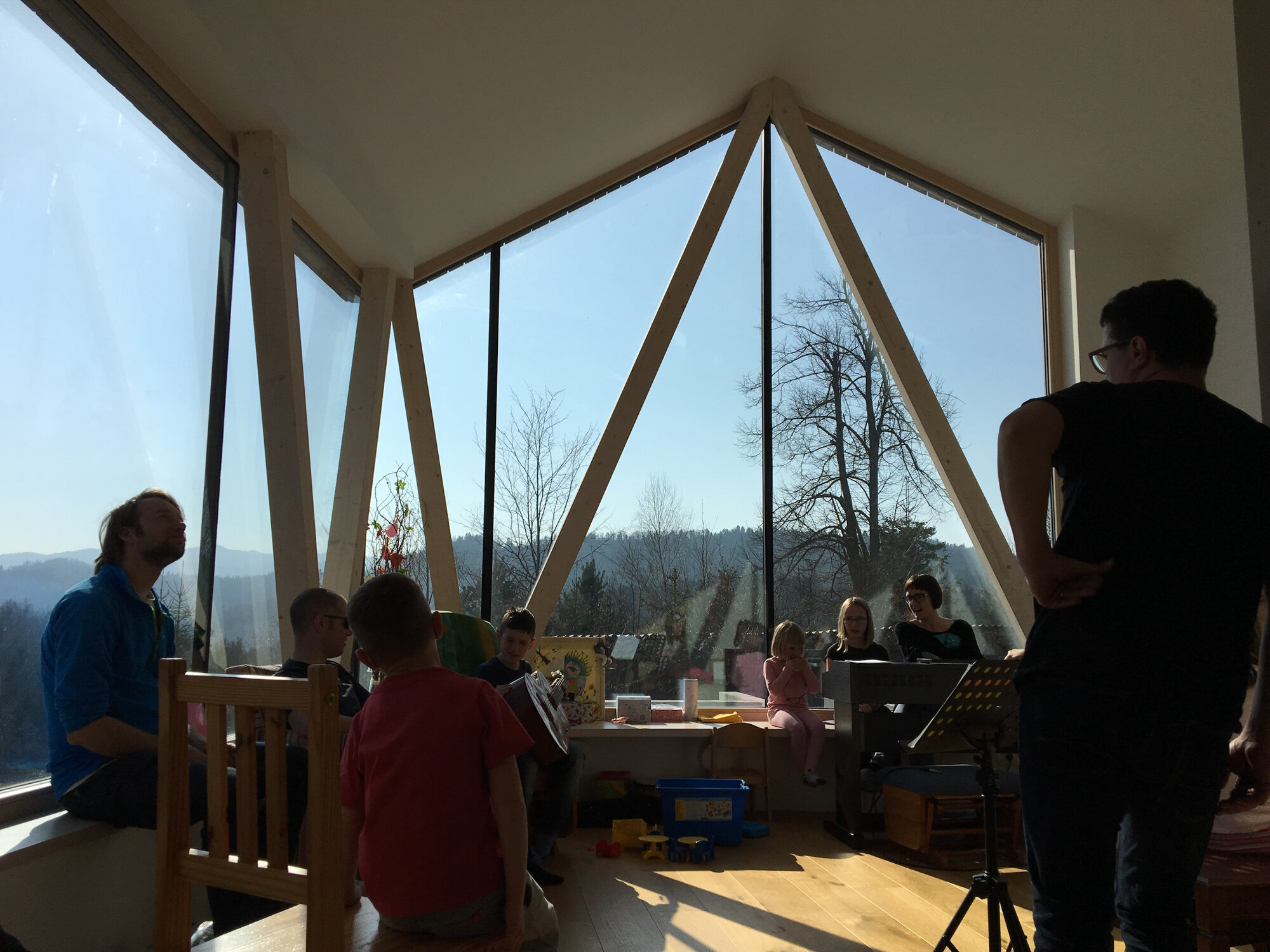
A HOUSE FOR BIG LIVING
How can a home be a phantasy world as well?
When I met the clients – a young couple with three little girls – I was overwhelmed by the deep connection between them. What would then be more logical than, to instead of designing them a classical multi separate-rooms’ house, rather make them a functionally interconnected, monospaced volume. A playfull space that, on every step encourages creativity. An open space where each family member could interact with other. A space that is complemented with small niches that, when needed, provide intimacy to its occupants. A spacious but highly rationalized space that, rather than betting on a big volume, counts on expanding outdoor into the beautiful nature that surrounds the house.
House itself is laid gently across two gentle hill slopes. Main terrace oriented toward the south and the sun extends the dinning room and connects it with the outdoor kitchen while living room is extended thru the full wall panoramic window oriented toward the beautiful vista of the nearby valley on the west. Small pool, located on the other side of the summer terrace lays under the most beautiful part of the plot – the small hill with some old spruce trees overlooking the property.
Location: Logatec, Slovenia
Client: private
Type: single family house
Built: 2018
Contractor: Ekoart
Photos: Biro Gašperič photo archive
Fact sheet
usable surface 166 sq m
site 1000 sq m
estimated construction time 6 months
reinforced concrete and wooden construction
passive house – energy consumption – PHPP: 13,0 kW /(m2a)
heat pump air-water
air recuperation
rain water recycling
Featured
OHS - Open House Slovenia 2018
Mojmojster.net (June 2023)
ARCHITECT’ DIALOGUES - Matej Gašperič Podcast
I have had a privilege to host a client Boštjan Pogorevc at my podcast Architect’s Dialogues. We have talked about his memories and the anecdotes connected to the old barn and how he and Urša were at first hesitant, but then embraced an idea to arrange their new home in it. About the loooong planning and renovation process and how their new home now affects and supports their dynamic family lifestyle.
Warmly welcome to watch the episodes on YouTube channel Architect’s Dialogues or listen to them at Spotify, Apple Podcasts or some other podcasts platforms.
#11.3 MARTIN HLADNIK: About a career change, iqWOOD, and the vision for its development and marketing.






























