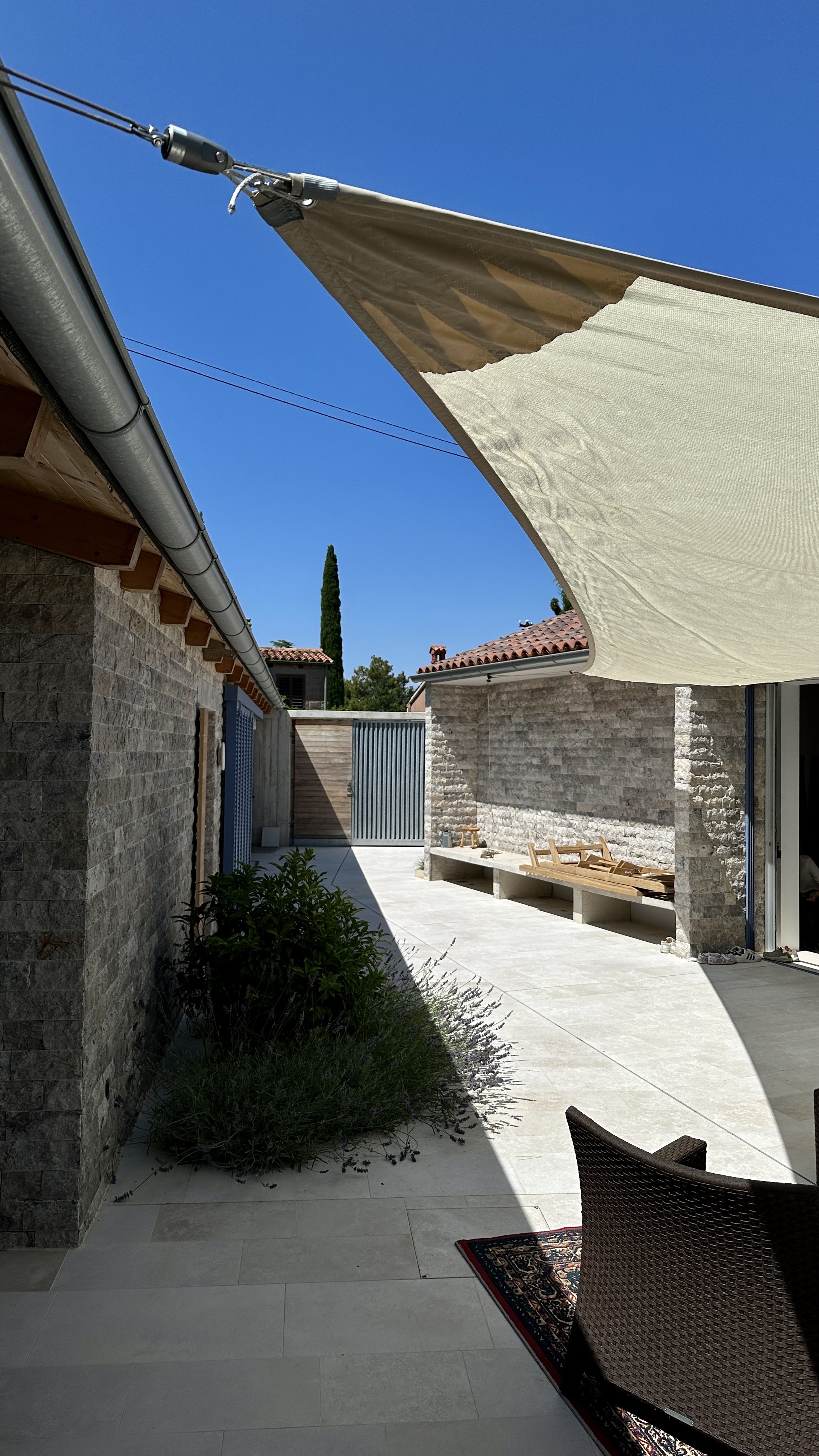
A PART TIME HOUSE FOR A FULL TIME FAMILY
How to design a fully functional family house, that could be safely put into hibernation? How to design an open space that also serve as a house?
»We intend to spend there about half a year«, my clients responded to my inquiry about how much time they intend to spend there during the year.
A small sized plot of land, squeezed in between the houses on the hilly Slovenian coast. The place presented quite many challenges as well as opportunities with superb view towards the sea definitely being the most important one. Being meant to serve as a half year retreat for the family as well as for hosting some friends and business partners, it dictated a specific and unique concept approach.
It all resulted into the architectural design solution that, rather than building one typical two storey house, we opted for two separated volumes. A House that, with its wide panoramic doors serves more like a waste covered terrace. And a Pavilion that features a library with a home studio as well as small guest room with attached bathroom. At north, the wooden terrace and a pool are reaching towards the sea while the in-between space form an typical Istra's square, with a tree, stone bench and stone pavement, covered with a sail.
Regardless of the fact, that the premises is surrounded with houses and a road, thorough geometry study enabled to ensure intimacy for all spaces while preserving the openness and vistas toward the sea.
Location: Fiesa, Slovenia
Client: private
Type: weekend house + guest studio
Built: 2019 - 2022
Contractor: Stavbarstvo Žerjal
Photos: Biro Gašperič archive
Fact sheet
usable surface 174 sq m
site 595 sq m
construction time 2,5 years
reinforced concrete and brick walls; wooden roof construction
heat pump air-water
swimming pool 3 x 6 m
Featured
ARCHITECT’S DIALOGUES - Matej Gašperič Podcast
I first met NIKA DEU - the client of A Part Time House for a Full Time Family - many years ago, when she stormed into the office at POP TV like Cruella de Vil from 101 Dalmatians, said her piece, and, before the rest of us really realized what had happened, stormed out again.
Undoubtedly, she is one of the most interesting persons I know with an awe inspiring life story.
I am therefore grateful she agreed to join me for a conversation at Architect’s Dialogues podcast.
We talked about her childhood abroad and why she was a highly sought-after hostess, about how she wanted to become a super secretary, how she shone—and burned out—as a marketer, how she eventually ended up as a personal coach and psychotherapist, and why she and Miža chose me as their architect... all of this and more made for an extremely interesting conversation.
Warmly welcome to watch the episodes on YouTube channel Architect’s Dialogues or listen to them at Spotify, Apple Podcasts or some other podcasts platforms.






















