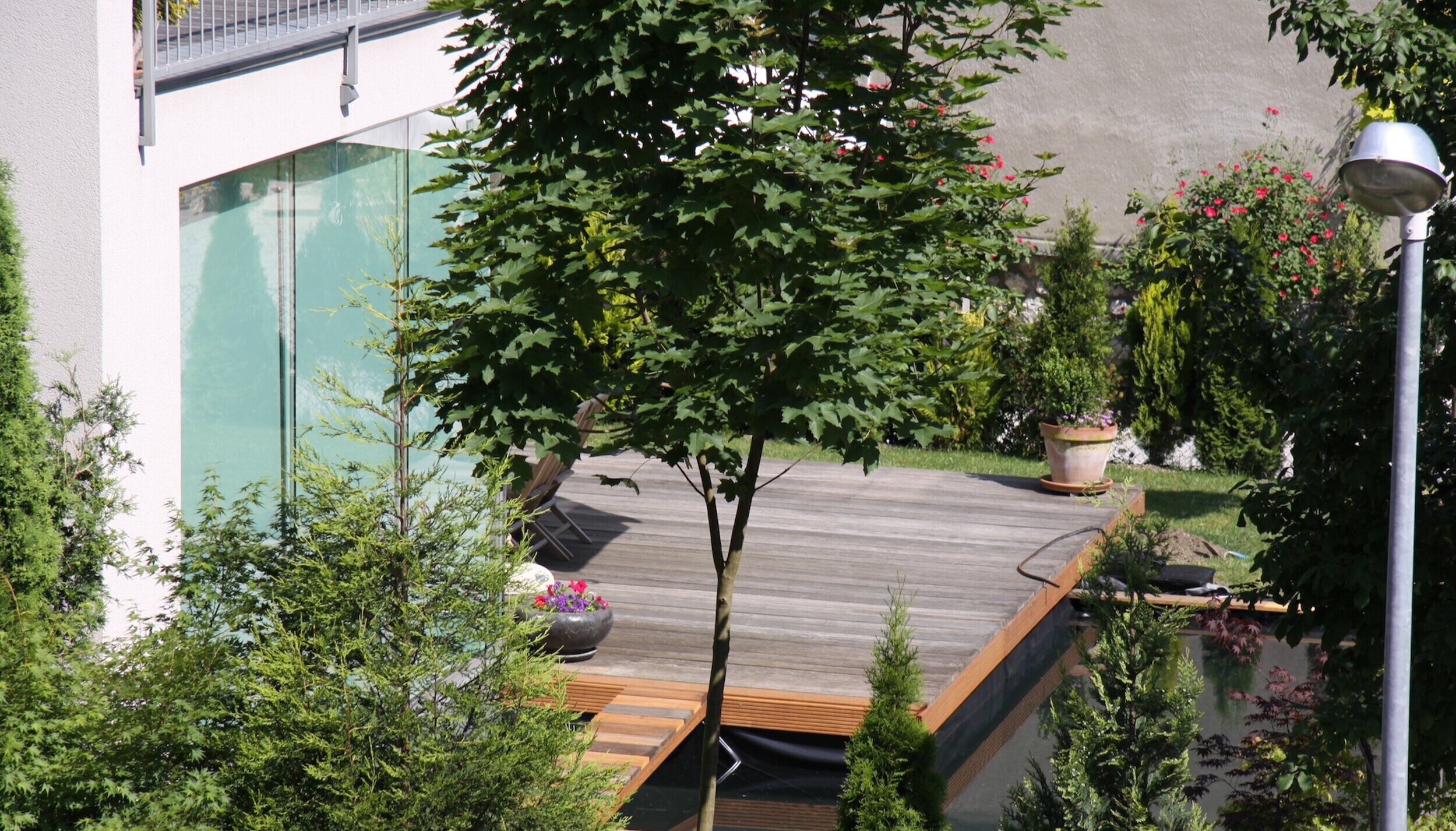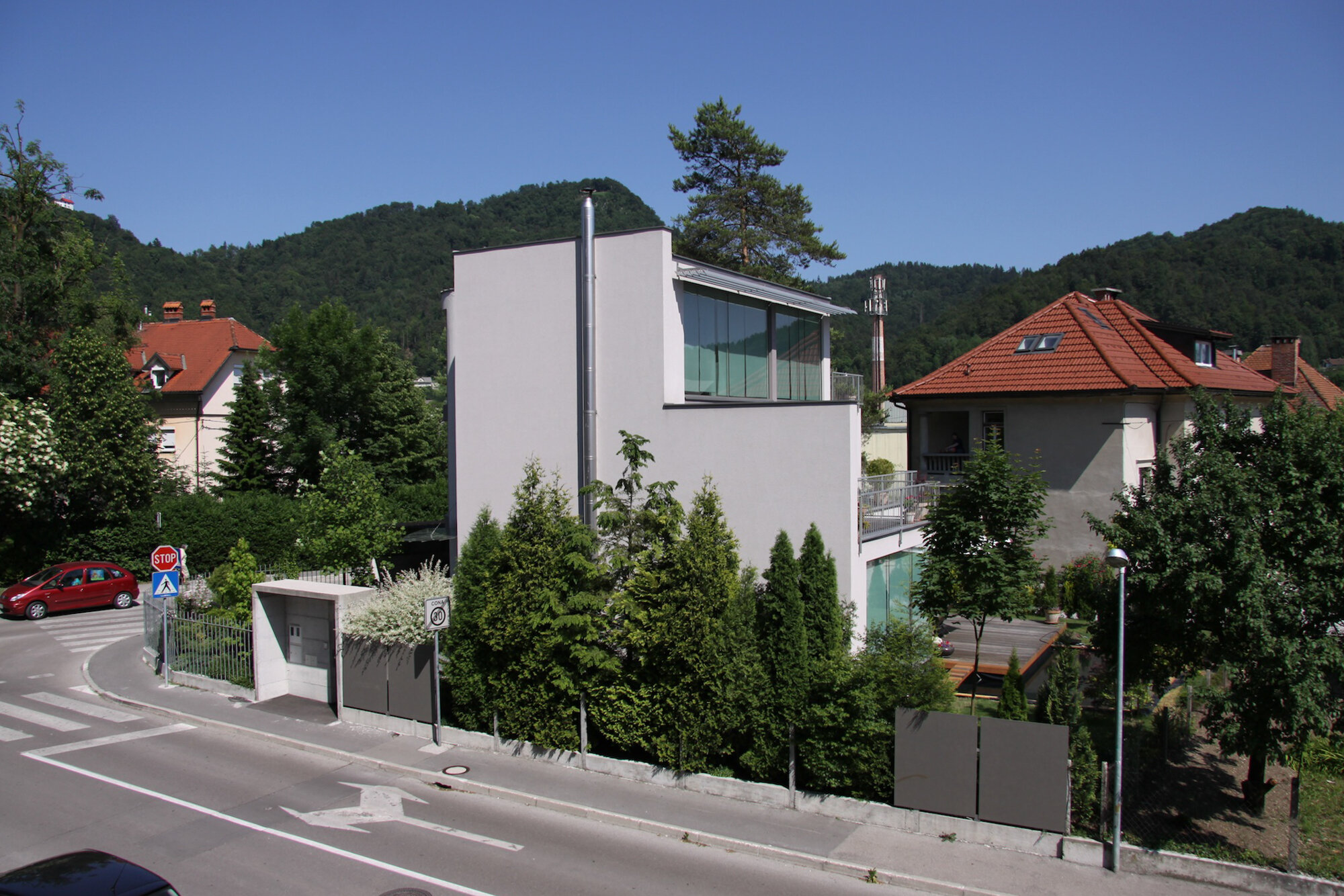
WHITE VILLA
How to create an oasis of peace in the middle of a hectic suburban area?
A couple bought a land in the middle of a suburb area of a calm provincial town, that has been devastated by the poor urbanization planning. In the middle of an urbane mix of suburban villas, condominiums and factories, they aspired to create a calm intimate oasis of peace and tranquility.
House establishes a street corner with walls so high that it evidently turns its back to the public space and to a possibility of flood. On the south side the house offers a different face: it welcomes sun with open glass surfaces that invite light and a garden that forms a constant social platform all year long.
While entering (and leaving the surroundings) we pass reception and enter into a high body of space that cleverly hides utilitarian areas but opens a view into a dining area and the following living spaces that extend outside into the wooden deck terrace that is floating over the small fish pond.
Middle floor features two guest apartments complete with their own mini bathrooms and wardrobes while top floor is reserved for a master bedroom. The floorplan has been thoroughly thought out and even when one is traversing the stairs, thoughtfully placed windows reveal new and new views of the Alpine mountain range in the background.
Location: Kamnik, Slovenia
Client: private
Type: single family house
Built: 2006-2008
Contractor: –
Photos: Biro Gašperič photo archive
Fact sheet
usable surface 210 sq m
site 550 sq m
construction time 20 months
reinforced concrete and brick walls
heating by gas
Featured
OHS - Open House Slovenia
Magazines
HIŠE Magazine













