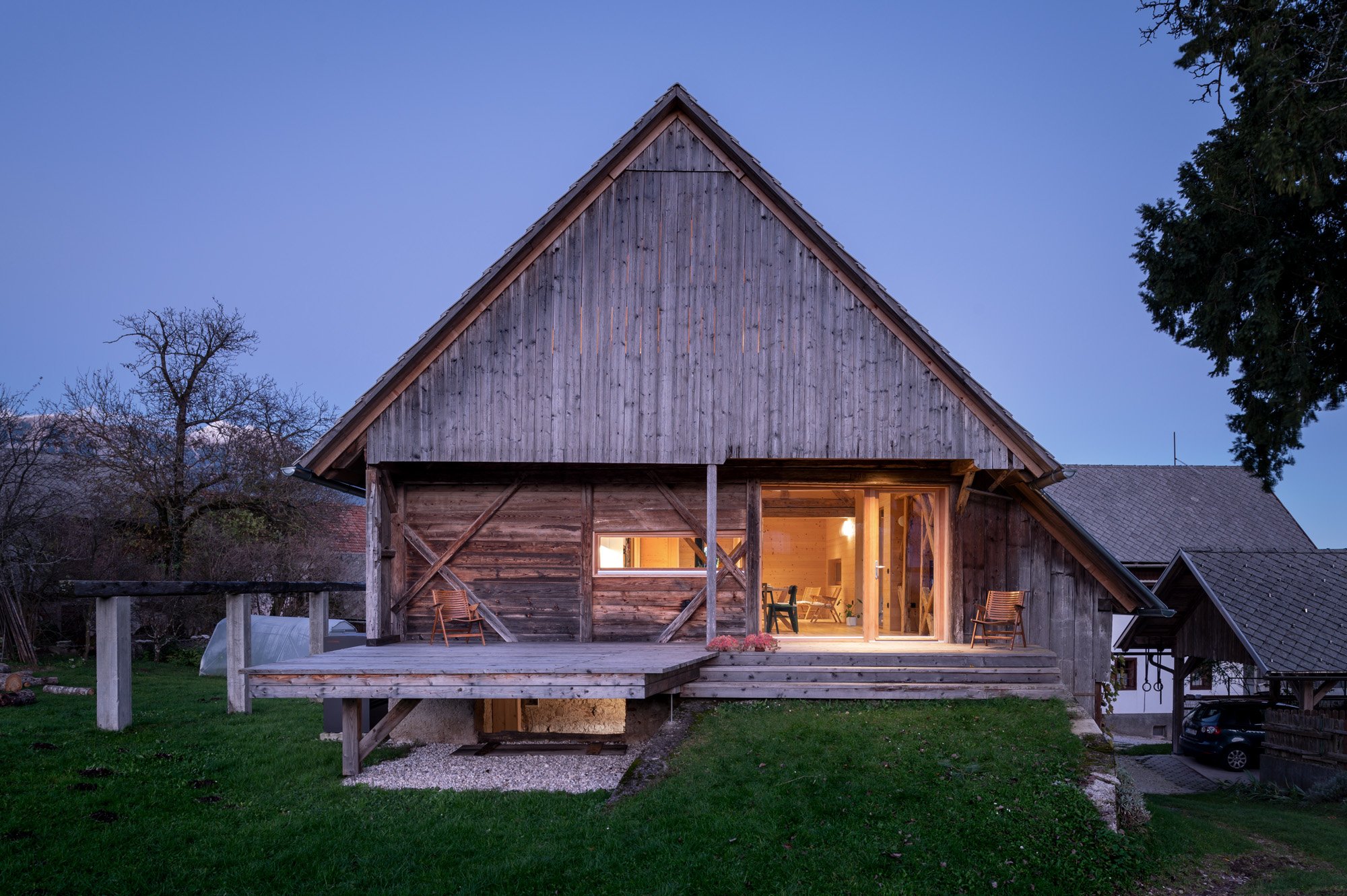
A HOUSE FOR FIVE FREE SPIRITS
How to rejuvenate an eighty-year-old barn into a contemporary family dwelling without losing its spirit?
They are biking, ski touring, cross country skiing, hiking... and in general spend most of their time outdoors. They therefore do not need a lot of living space. Based on that, their plan was to build a small four-member family house at the backyard of their farm property.
Seeing the site, instead of building a new house from the scratch, we rather proposed to rejuvenate their old and beautifully preserved barn, that was not serving its function anymore.
Hesitant at first, they embraced the idea.
So much even, that they even invented their own hashtag #staroinnovovsozitju" ("old and new in coexistence") where they followed the renovation.
And so, we started our journey. It proved to be a long and unique process where we could plan and draw only so much. Rather than trying to control uncontrollable renovation process, we choose to spent countless hours on the building site, exploring, consulting with the contractors, adapting and coming up with the impromptu decisions, attuned to the problems at hand as they arise.
It all culminated into a beautiful dwelling for a family of five now.
Spacious and dynamic. Open in the summer and pleasantly warm and enclosed for cold winters.
Apart from the new floating terrace spanning over the old wheelcart access ramp, from the outside one can hardly tell anything has been done at all. And since the old barn was a perfect fit into the surrounding village tissue, that is what we have been aiming for from the first place.
And what is also important to me is, that Cultural Heritage Preservation Institute of Slovenia (ZVKDS) recognised our efforts and selected our project to be one of the exemplary showcases how that kind of renovations should be approached.
Location: Zgornje Gorje, Slovenia
Client: private
Type: old barn turned into single family house
Built: 2016-23
Contractor: Rok Razinger - tesarstvo
Photos: Miran Kambič, arhiv Biro Gašperič
Fact sheet
usable surface 205 sq m
site 1309 sq m
construction time 5 years
old barn wooden frame
heat pump air-water
Featured
OUTSIDER, December 2023
OHS - Open House Slovenia 2024
TV Ambienti - April 2024
Hausbau Magazine #4 2024
Najlepše hiše 2023 (The Most Beautiful Houses 2023) magazine, 2023
Najlepše hiše 2025 (The Most Beautiful houses of 2025) magazine, 2025
Awards
Minimal Architecture in the Alps Award - special mention
OHS 2024 Best Wooden House Award
School of Renovation (2025) – Awarded Project
OUTSIDER AWARD - grand prize in category: Heritage and Adaptive Reuse
ARCHITECT’S DIALOGUES - Matej Gašperič Podcast
I have had a privilege to host a client BOŠTJAN POGOREVC at my podcast Architect’s Dialogues. We have talked about his memories and the anecdotes connected to the old barn and how he and Urša were at first hesitant, but then embraced an idea to arrange their new home in it. About the loooong planning and renovation process and how their new home now affects and supports their dynamic family lifestyle.
Warmly welcome to watch the episodes on YouTube channel Architect’s Dialogues or listen to them at Spotify, Apple Podcasts or some other podcasts platforms.



















