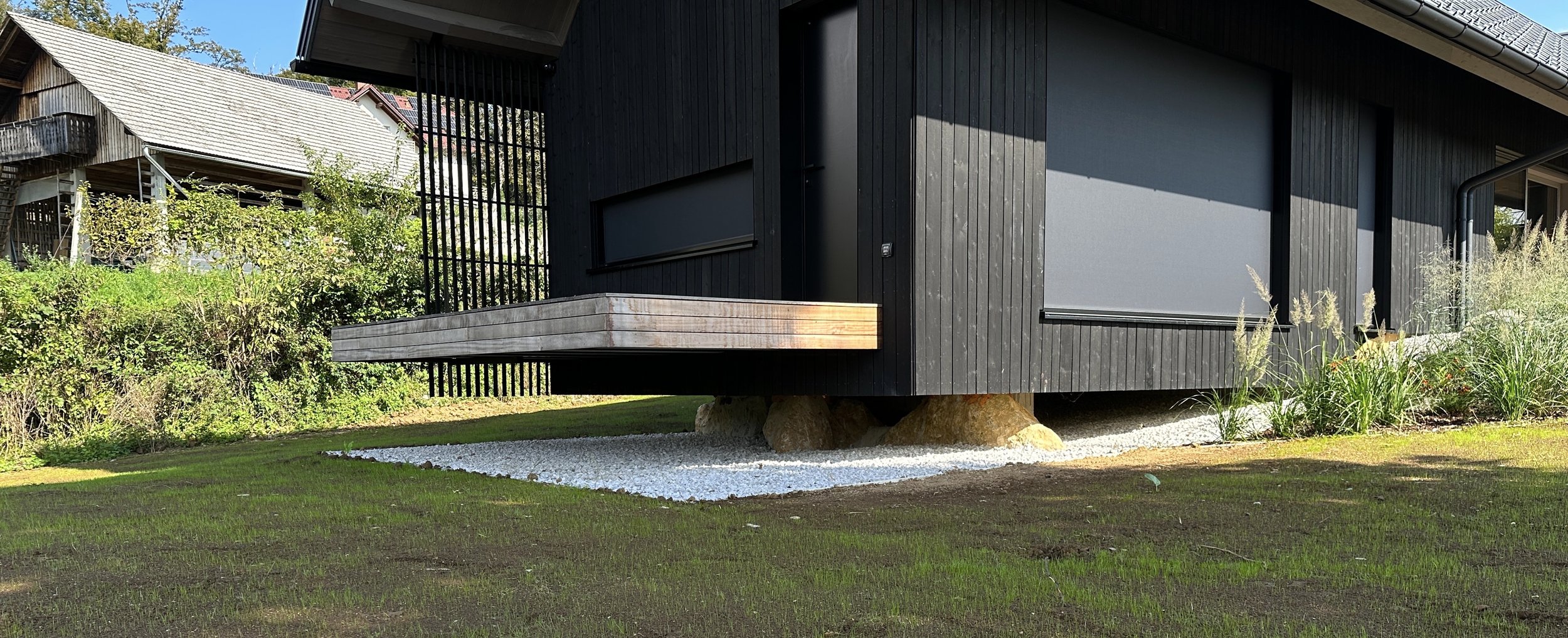
THE MARATHONERS’ HOUSE
How to reinterpret appealing global living patterns for a domestic environment?
For many years, they worked around the clock. So, it was no surprise that, in anticipation of their first grandchildren, the couple decided to slow down. Opening a new chapter in their lives also meant finding a new home, which led them to acquire a beautiful plot of land. While still part of the urbanized area, it is spacious enough to offer a sense of freedom. Its standout feature, however, is the breathtaking view of the nearby town and the historic Stična Monastery below.
Inspired by their extensive travels, they envisioned a house with two distinct parts – a "day" and "night" section – connected by a semi-indoor/outdoor space, reminiscent of an Argentinian hacienda. While the final design was adapted to suit the local climate and context, this core concept guided our work throughout the project.
Despite having a clear vision based on their rich life experiences, the clients approached the project with remarkable openness and a surprising willingness to embrace alternative, sometimes quite unconventional design solutions.
As a result, the house now features a striking charcoal-black Shou Sugi Ban façade, while its large interior volumes are clad entirely in rough wooden planks. A standout element of the interior is a massive, colorful rammed earth wall that serves both as a backdrop for the living room and as thermal mass. Another unique feature is the bathroom, affectionately dubbed “The Poo Chapel,” which resembles a house within a house. And while some people display their cherished vintage cars, here, one can admire a different kind of classic – a charming, old but meticulously restored wooden sailing boat that the owners still use every summer.
Not to be outdone by the interior, the exterior showcases its own set of unique and playful details, including a custom-designed Finnish sauna. Instead of sitting on flat terrain, it juts out over a ridge, supported by a concrete column – or "Chicken Leg," as we call it. This element complements the two cantilevered terraces that extend from each volume of the house.
Despite all these playful design features, the house is fundamentally utilitarian, designed to fully support the active, creative, and sporty lifestyle of its owners.
Location: Stična, Slovenia
Client: private
Type: a house for the best years
Built: 2022-2024
Contractor: GP Pušljar, Bauta
Photos: Miran Kambič, archive Biro Gašperič
Fact sheet
usable surface 175 sq m
site 950 sq m
construction time 14 months
reinforced concrete, wooden frame construction, rammed earth wall
passive house
heat pump air-water
recuperation
outdoor Finnish sauna
Featured
OHS - Open House Slovenia 2024
OUTSIDER magazine, December 2024
HAUSBAU magazine, #3-2025
Najlepše hiše 2025 (The Most Beautiful houses of 2025) magazine,
ARCHITECT’ DIALOGUES - Matej Gašperič Podcast
Convincing HELENA and MATJAŽ to join me for this conversation at my podcast Architect’s Dialogues —especially Matjaž—took some effort on my part. But once we got talking, the three hours flew by in a blink.
True to the name of their home, The Marathoners’ House, we naturally kicked things off with their experiences on marathon trails. From there, the conversation unfolded into tales of travel adventures, anecdotes, and hobbies—one of the most special being their vintage wooden boat.
Since entrepreneurship is a topic close to my heart, we thoroughly explored their business journey before finally diving into the house itself. And with its many unique features—colorful rammed-earth walls, the "Holy Throne", and a sauna perched on chicken legs—it undoubtedly deserves an episode of its own.
Warmly welcome to watch the episodes on YouTube channel Architect’s Dialogues or listen to them at Spotify, Apple Podcasts or some other podcasts platforms.


























