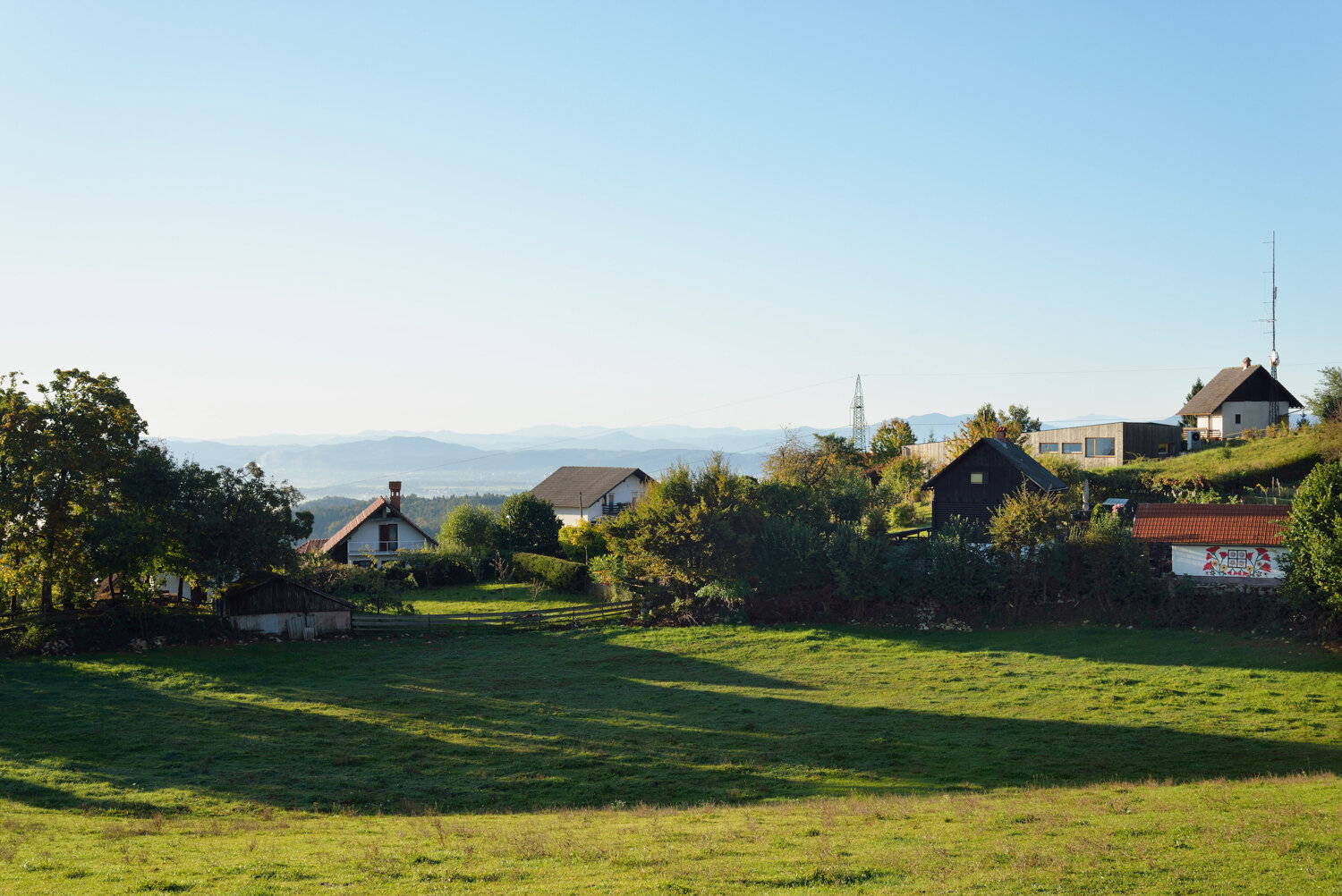
A HOUSE FOR MOUNTAINEERS
How to ensure a superb view while not denying it to the neighbors?
Sporty couple is looking for a functional home for a growing family.
Site on the hill features an overwhelming vista on Slovenia’s capital Ljubljana, but lacks the late afternoon sun and is exposed to the neighbors from all sides. After various volume compositions have been tried and sun paths during different times of the year studied, the one with a main volume aligned with a terrain prevailed. Intimate courtyard formed by the house and service objects volumes would be bathed in the sun all day long and unobstructed dramatic vistas to Slovenian capital Ljubljana are ensured. Due to the rocky terrain, the house is lifted from the ground in order to minimize the building cost. Compact floor plan features multipurpose spaces which enables the program to be compacted on less than 160 m2 (approximately 1.720 square foot).
Location: Dobeno, Slovenia
Client: private
Type: single family house
Built: 2013-2015
Contractor: Ekoart
Photos: Miran Kambič
Fact sheet
usable surface 180 sq m
site 825 sq m
construction time 24 months
reinforced concrete and wooden construction
passive house – energy consumption – PHPP: 25,0 kW /(m2a)
heat pump air-water
air recuperation
smart home control
Finnish sauna
Featured
HIŠE
OUTSIDER
DELO (Sobotna priloga / Ambienti)













