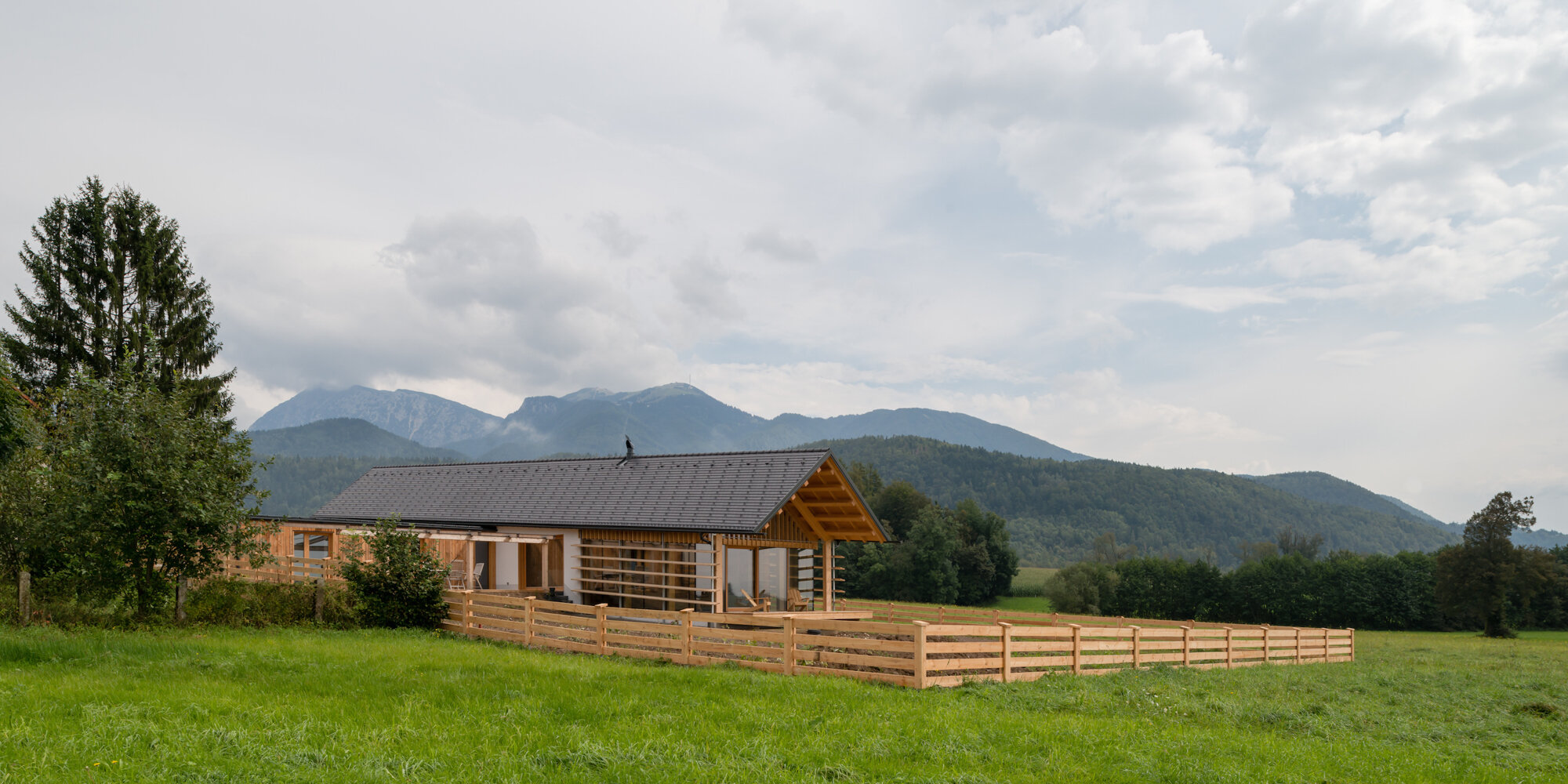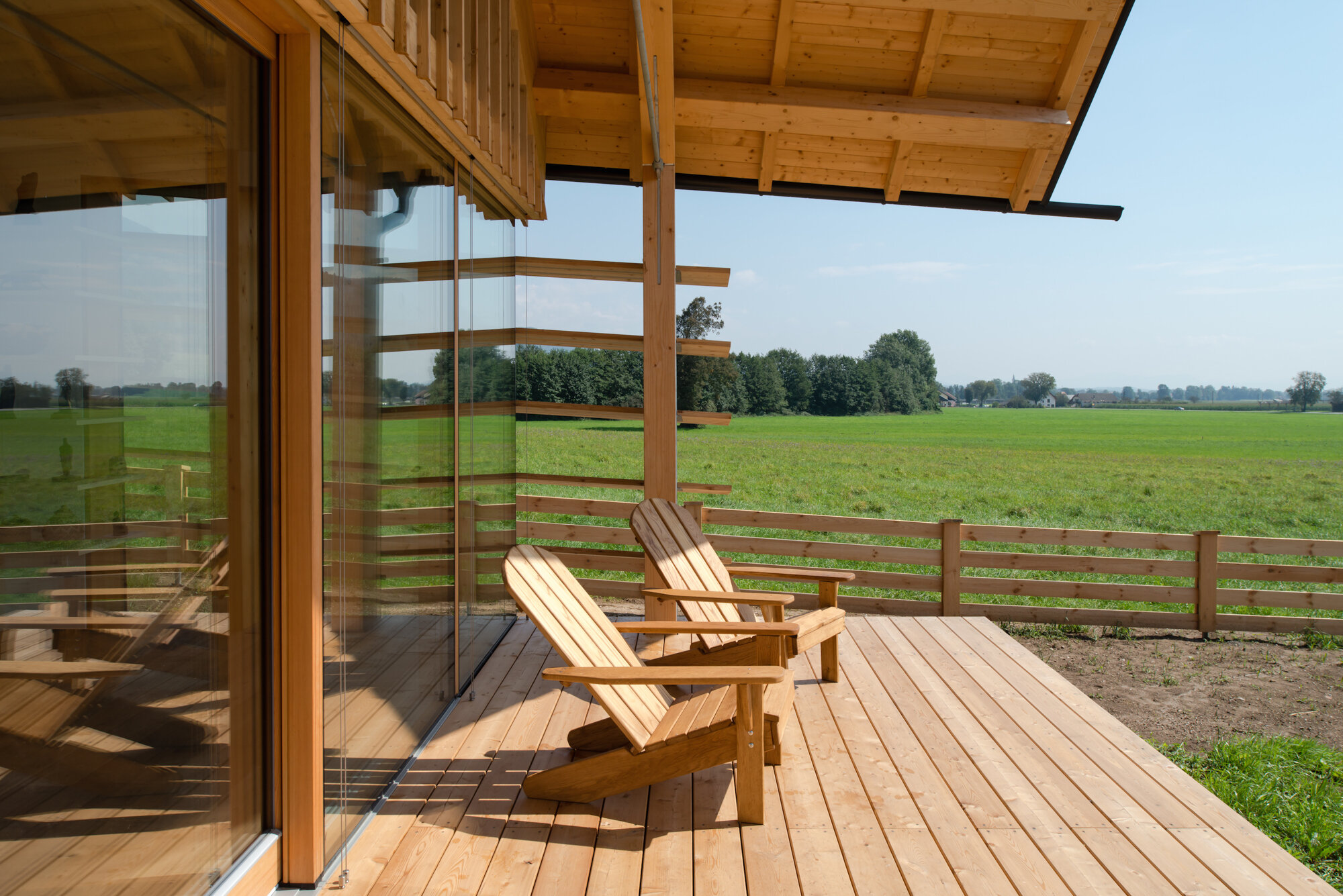
A HOUSE FOR THE BEST YEARS
How to reinterpret a traditional architectural typology for contemporary living?
When I met the clients – a young couple with three little girls – I was overwhelmed by the deep connection between them. What would then be more logical than, to instead of designing them a classical multi separate-rooms’ house, rather make them a functionally interconnected, monospaced volume. A playfull space that, on every step encourages creativity. An open space where each family member could interact with other. A space that is complemented with small niches that, when needed, provide intimacy to its occupants. A spacious but highly rationalized space that, rather than betting on a big volume, counts on expanding outdoor into the beautiful nature that surrounds the house.
House itself is laid gently across two gentle hill slopes. Main terrace oriented toward the south and the sun extends the dinning room and connects it with the outdoor kitchen while living room is extended thru the full wall panoramic window oriented toward the beautiful vista of the nearby valley on the west. Small pool, located on the other side of the summer terrace lays under the most beautiful part of the plot – the small hill with some old spruce trees overlooking the property.
Location: Trata pri Velesovem, Slovenia
Client: private
Type: single family house
Built: 2014
Contractor: Bauta
Photos: Virginia Vrecl
Fact sheet
usable surface 155 sq m
site 1116 sq m
construction time 6 months
wooden construction
low energy house – energy consumption – PHPP: 23,5 kW /(m2a)
heat pump air-water
air recuperation
rain water recycling
KNX smart house (GIRA)
indoor Finnish sauna
Featured
OHS – Open House Slovenia 2014
Magazines
HIŠE
Delo in Dom
Finance
Eko hiša & stil
Arhitext
DŘEVO&stavby
Hausbau 10/11 2022
Books
Wood in Contemporary Slovenian Architecture 2010-2015
New Eco Homes – New Ideas for Sustainable Living
Sustainability Concepts of Energy Efficient Single Family Houses (2016)
Online media
TV
Ambienti; on national television SLO1









