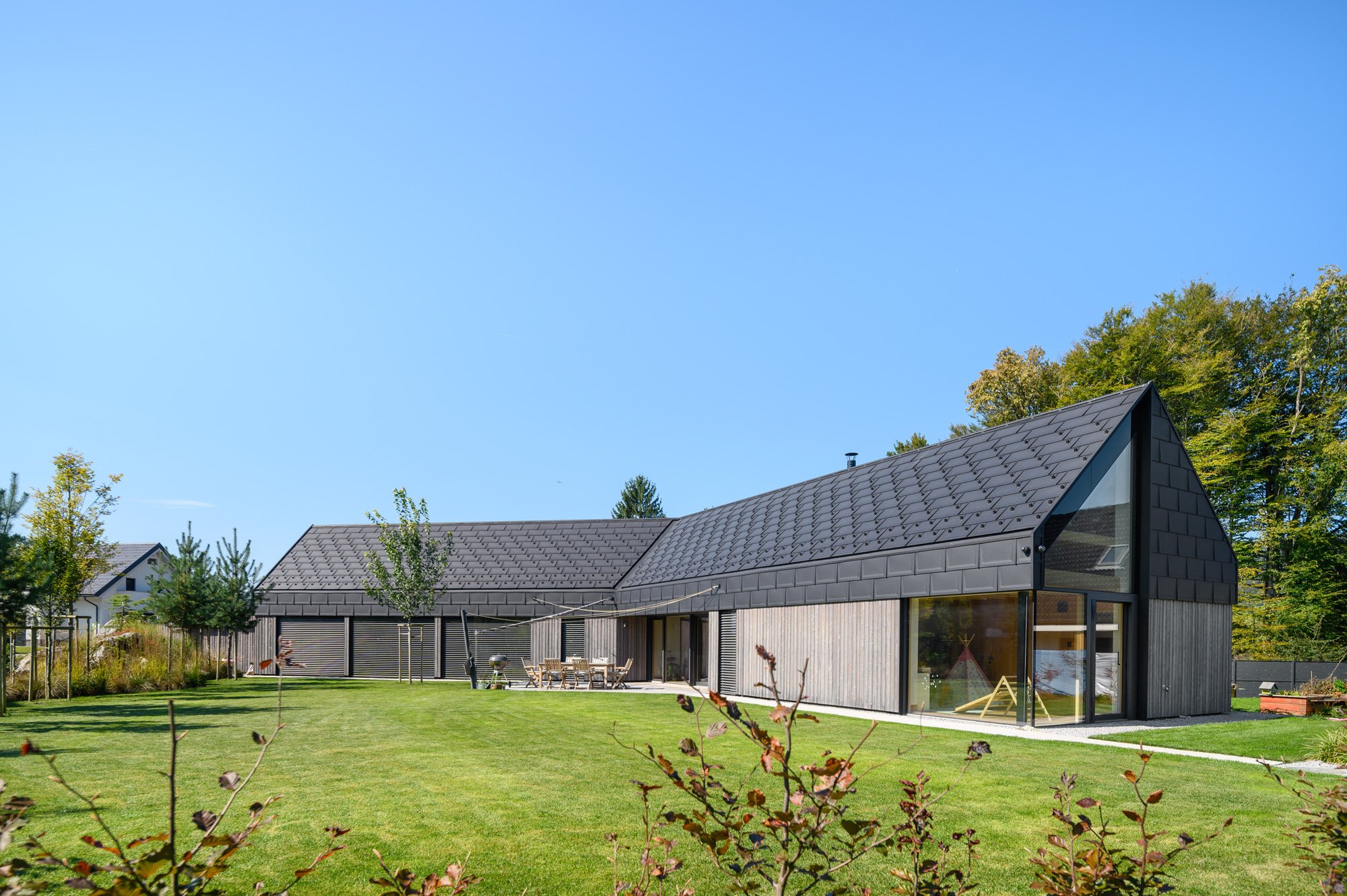
A HOUSE FOR THE YOUNG ONES
How do you design an intimate family house on an exposed site?
Located near a school and kindergarten, in close proximity to the town center yet nestled on a meadow near the forest, the plot seemed almost ideal. However, its surroundings posed challenges: a road and a neighboring house on one side and an oversized, imposing house on the other.
The clients—a young couple planning to double their family size soon—envisioned a classic family home for two children. Given the generous size of the plot, we opted for a single-story design rather than stacking floors. By elongating and narrowing the house, we minimized the “wasted” attic space imposed by the prescribed roof shape. The extended form of the house embraces the courtyard, acting as a natural barrier against the road and neighboring properties. This design focuses the house's primary orientation towards the meadow and forest, while the remaining exposed side is shielded by tall trees and large rocks preserved during construction.
The clients had a strong preference for white interior walls but embraced our suggestion of incorporating a massive wooden block into the otherwise minimalist interior. This wooden element houses a Finnish sauna and gym—currently doubling as an indoor playground for the children—on the ground floor, with an open home office located above.
As the husband is an avid grass enthusiast, special attention was given to landscape architecture to complement the house.
Location: Stična, Slovenia
Client: private
Type: a single family house
Built: 2022-2024
Contractor: GP Pušljar, Bauta
Photos: Miran Kambič, arhiv Biro Gašperič
Fact sheet
usable surface 189 sq m
site 937 sq m
construction time 14 months
reinforced concrete, wooden frame construction, rammed earth wall
passive house
heat pump air-water
recuperation
indoor Finnish sauna













