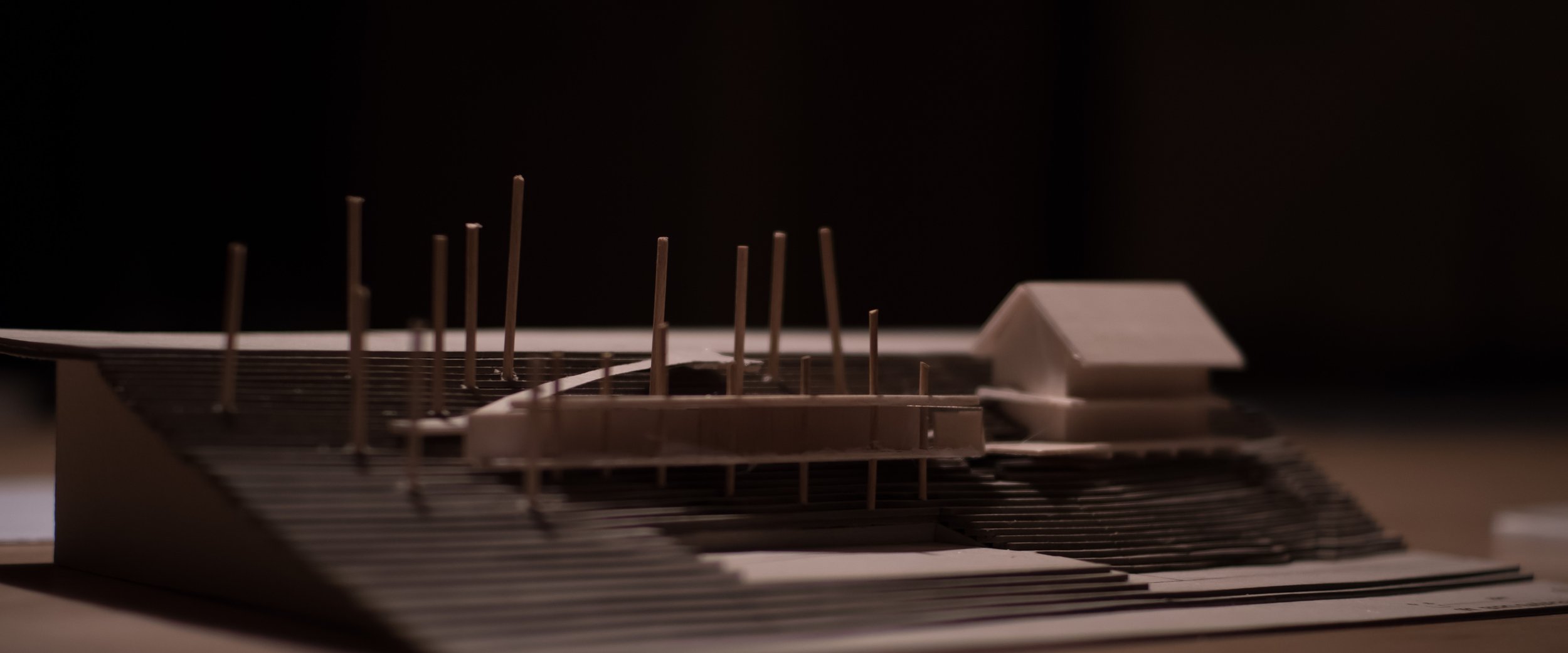
ČOLNARNA (Work in Progress)
How to enable the guests to enjoy the superb pastry delicacies all year long?
Although laying on the beach of a power plant lake, for quite some time now, “Čolnarna” (The Boathouse) has nothing to do with the boats any more. But it has everything to do about the delicious pastry. And particularly about strawberries after which they are known well beyond their local environment.
And while during the nice days of spring, summer and autumn, guests can enjoy many terraces around the estate and at the beach, in unfavourable weather and cold winter days, only a handful of delicious sweet lovers can find their spot in an limited indoor space of a small pastry shop.
Being aware that the small adaptations and additions to the existing pantry shop have had already reached their limits, the clients approached us with a request for a holistic long term architectural solution.
After careful consideration of their needs and the demanding location, we came up with a three-fold plan.
New Čolnarna
A new, light cantilevered pavilion is to be built along the present pantry shop. Its main purpose is to complementing it with much bigger seating area while also taking care of some functions that are presently missing – like toilets for the guests on the beach and additional storage and office space. A long access ramp that would connect the upper road level with the pavilion and further all the way to the beach is to be design in a way to enable access also for the people in wheelchairs and parents with baby trolleys. Building itself is designed as a floating terrace supported by the vertical poles that also feature the nests for the local endangered birds species. Inside the pavilion itself, many different ambientes are located to provide the suitable atmosphere for different guests types while all featuring and benefiting from the superb vistas over the nearby lake.
Old Čolnarna
Taking over some necessary functions, the new building would allow the old pantry shop to undergo the total renovation and redesign that is already long overdue. The kitchen and cold storage are to have major overhaul. The small guest area is to be transformed and more seamlessly connected with the beach area and the terrace to be extended, enclosed and design in a wavey manner in order to continue the distinctive façade of the new building.
The Beach & The Beach Pavillion
Since the most of the time, the guests will still be enjoying outside, a lot of attention and care has been focused on the outdoor area as well. Various terraces and beach spaces were designed to provide diversity of outdoor ambientes. For service purposes, a small Beach Pavilion was designed and place in the centre in order to be able to cater to the guests as efficiently as possible. Part of it also serve as a convenient outdoor furniture storage area while part of a wooden façade is designed as a vertical herbs & spices garden. Hidden from the access path from the top it creates a recognizable centre point of the beach area.
For the next phases of development, a retractable Canvas Pavilion, meant to host the special closed events such as weddings as well as business and private gatherings, is planned to be placed further down the beach along with some small SUP rent / storage shop.
The pandemic aftereffects on the economy changed the plans a bit and reshuffled the clients’ priorities. As a result the Beach Pavilion was done first while other interventions are still pending for now.
Although ambitious, we do hope, that eventually the manage to live up to their vision and the project is realised as a whole.
In the meantime you are welcome to visit the place, spend some tranquil moments there on the beach and treat your self with a strawberries bowl & ice cream and a maple syrup dressing on top.
Location: Trboje, Slovenia
Client: private
Type: pantry shop
Built: 2022-
Contractor: Tesarstvo Mehlin
Photos: Photo Archive Biro Gašperič
Fact sheet
usable surface 160 sq m
site 5.000 sq m
estimated construction time 6 months
wooden frame + massive wood


















