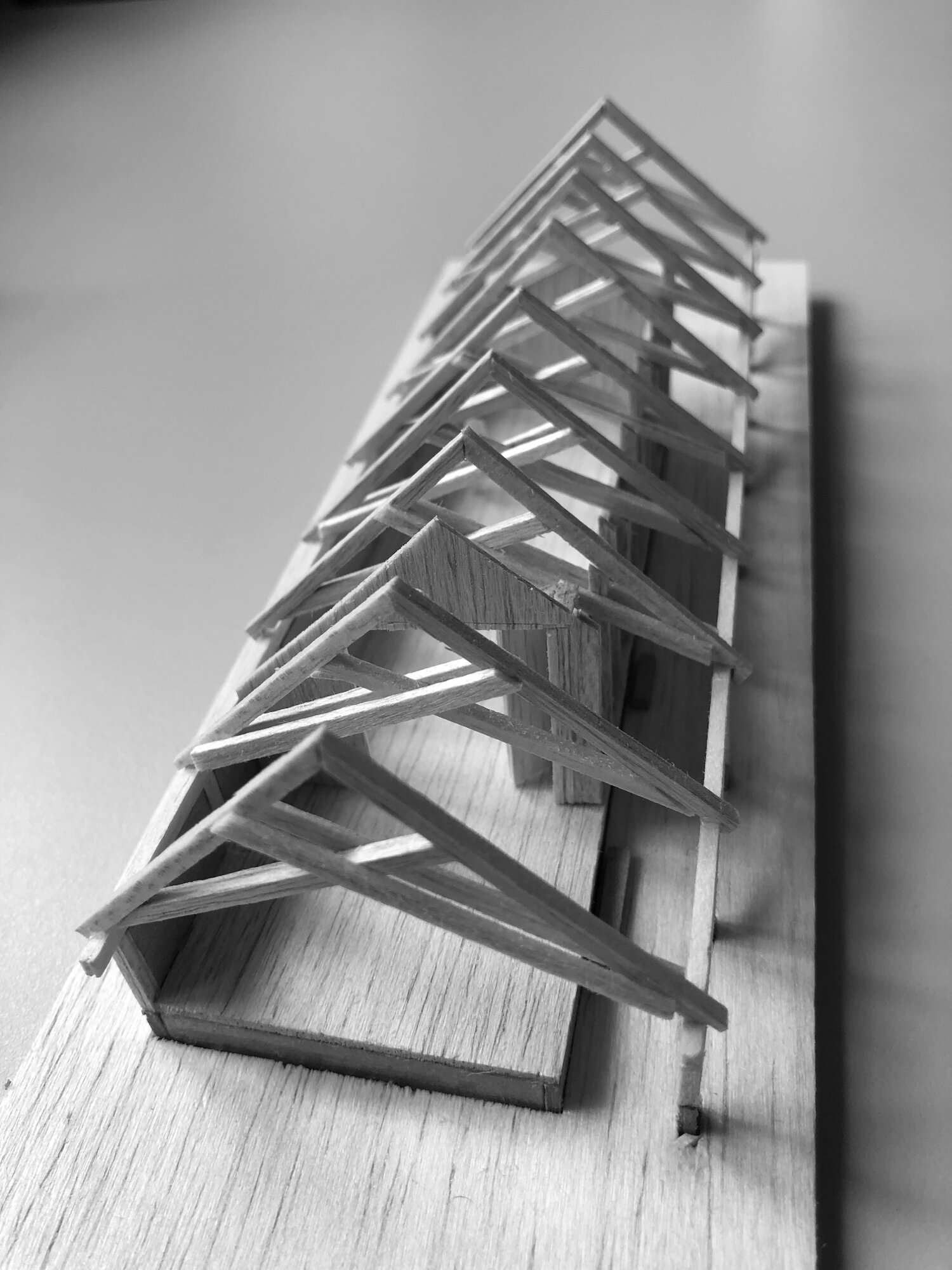
A HOUSE FOR TWO PLUS TWO
How to design a highly rational house that can adapt to various needs?
With their kids grown up by now, a couple decided that, a time has come to change their life priorities and move from the suburbia to the nature. They acquired a slightly bigger plot of land amongst the fields and a forest, but still on a walking distance from a nearby town. Diverse topography features fields and grassy terraces and forest-covered hills. A water stream with its own spring is dividing a flatland on the north from the hill-country on the south.
A simplified and small, but highly functional, house we designed, looks like a metaphor of their life-change goals. Turning the back of its zigzagging spine to the fields, it is leaning on the terrain while her southern side looks like it is levitating over the terraces that are descending towards the stream bellow.
Multipurpose space is seamlessly connected to the main part of the house, with an into-the-air protruding terrace serving as a divider. For now, the space will serve as support storage but can in the future be easily converted into two guest apartments – either for family members or Airbnb tourists. The whole setup is complemented with a larger tool shed that also serves as a covered parking for two cars, while both volumes form a traditional access courtyard.
Location: Podgrad, Slovenia
Client: private
Type: single family house
Built: 2019-
Contractor: –
Photos: Biro Gašperič photo archive
Fact sheet
usable surface 88,9 + 38,9 sq m
site 19.400 sq m
estimated construction time 12 months
reinforced concrete and wooden construction
low energy house
wood stove + localised electric floor heating
rain water recycling




