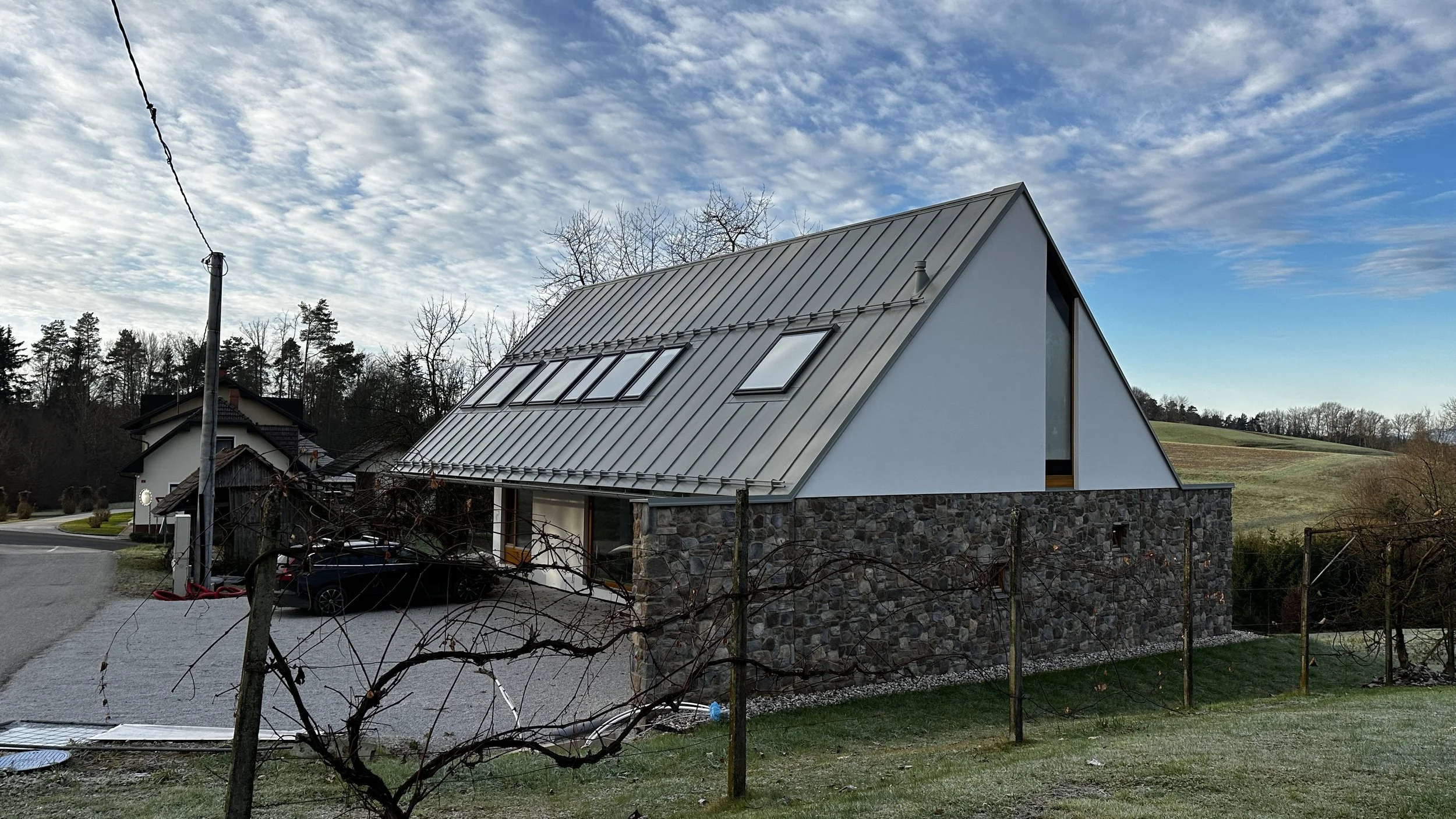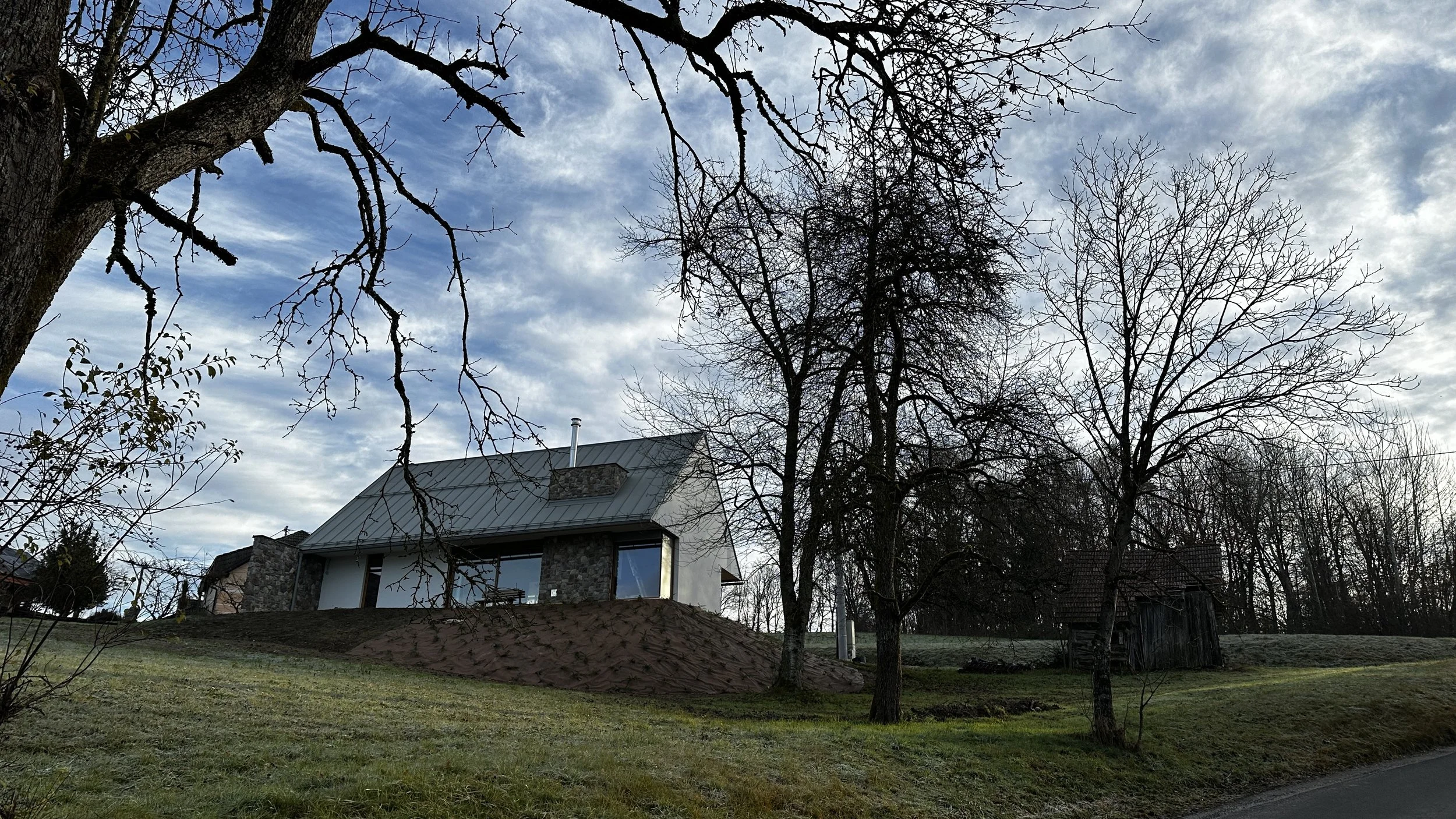
THE DOERS’ HOUSE
How to design a reasonably sized family house, that will follow the tradition in an untraditional way?
He was just a child, stepping into his teenage years, when I first worked with his father’s locally renowned company to construct a wooden pergola for our new house, which we were building at the time. It was a minor project, but we earned each other’s respect, and from that point on, we kept an eye on one another.
So, it came as no surprise when, a decade and a half later, he and his partner approached me to design a family house for their emerging family. In the meantime, he had taken over his family business and expanded it from a locally respected company to one with a global reach.
He brought that same drive and expertise into this project. Throughout the process, I was deeply impressed by their determination, positive attitude, and constructive approach to tackling the challenges and obstacles that inevitably arise in a project like this.
The compact house features everything it needs and nothing it doesn’t.
From a design perspective, it adheres to the key principles of local architectural typology while simultaneously transforming them into something entirely new. Thanks to the clients’ openness to stepping outside the box, we introduced some initially unconventional ambient design solutions. Yet, in the end, every decision followed one fundamental principle: to keep the family connected.
Location: Stična, Slovenia
Client: private
Type: family house
Built: 2023-2025
Contractor: GP Hribar, Tesarstvo Hribar, Mizarstvo Hrovat
Photos: Miran Kambič, arhiv Biro Gašperič
Fact sheet
usable surface 130 sq m
site 368 sq m
construction time 14 months
reinforced concrete and wooden frame construction
low energy consumption house
heat pump air-water
air recuperation
Featured







